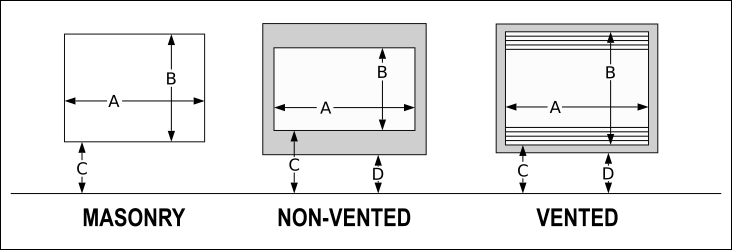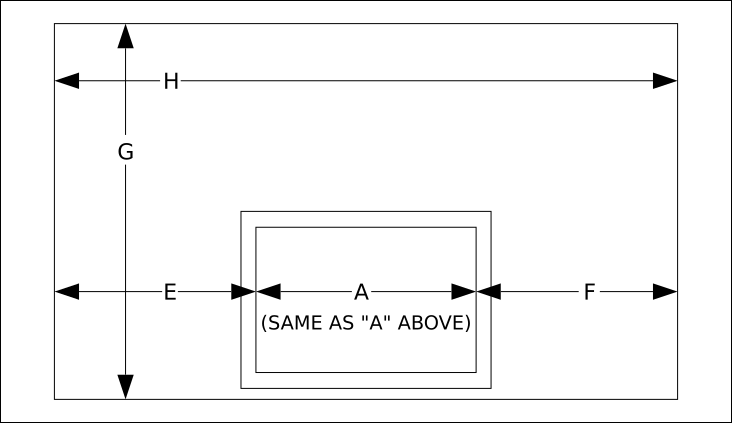How to Measure Mantels
Firebox Information
Determine your firebox type: (1) Masonry, (2) Non-vented, (3) Vented. If available, note the manufacturer and model number.

(A) Firebox Opening Width
Measure the opening width of your firebox. Make sure to account for any vents, louvres, or access panels that cannot be covered.
(B) Firebox Opening Height
Measure the opening height of your firebox. Make sure to account for any vents, louvres, or access panels that cannot be covered.
(C) Distance from Opening to Floor
Measure the distance from the bottom of your firebox opening to the floor. Make sure to note if this measurement is from the finished flooring or the sub floor if flooring is not yet installed.
(D) Firebox Mounting Height (Non-Masonry Fireboxes Only)
Measure the distance from the bottom of the firebox chassis to the floor. Again, make sure to note if this measurement is from the finished flooring or the sub floor.

(E) Available Wall Space on Left
Measure from the left side of your firebox opening to the first wall obstruction (gas valve, window, door, change in wall depth, etc).
(F) Available Wall Space on Right
Measure from the right side of your firebox opening to the first wall obstruction (gas valve, window, door, change in wall depth, etc).
(G) Ceiling Height
Measure from the floor to the start of your ceiling. This will be used to determine the appropriate finish height of your mantel and the size of overmantel options.
(H) Total Wall Space
Measure the total flat wall space. This measurement should be equal to the sum of measurements A, E and F.
 Browse Fireplace Mantels
Browse Fireplace Mantels